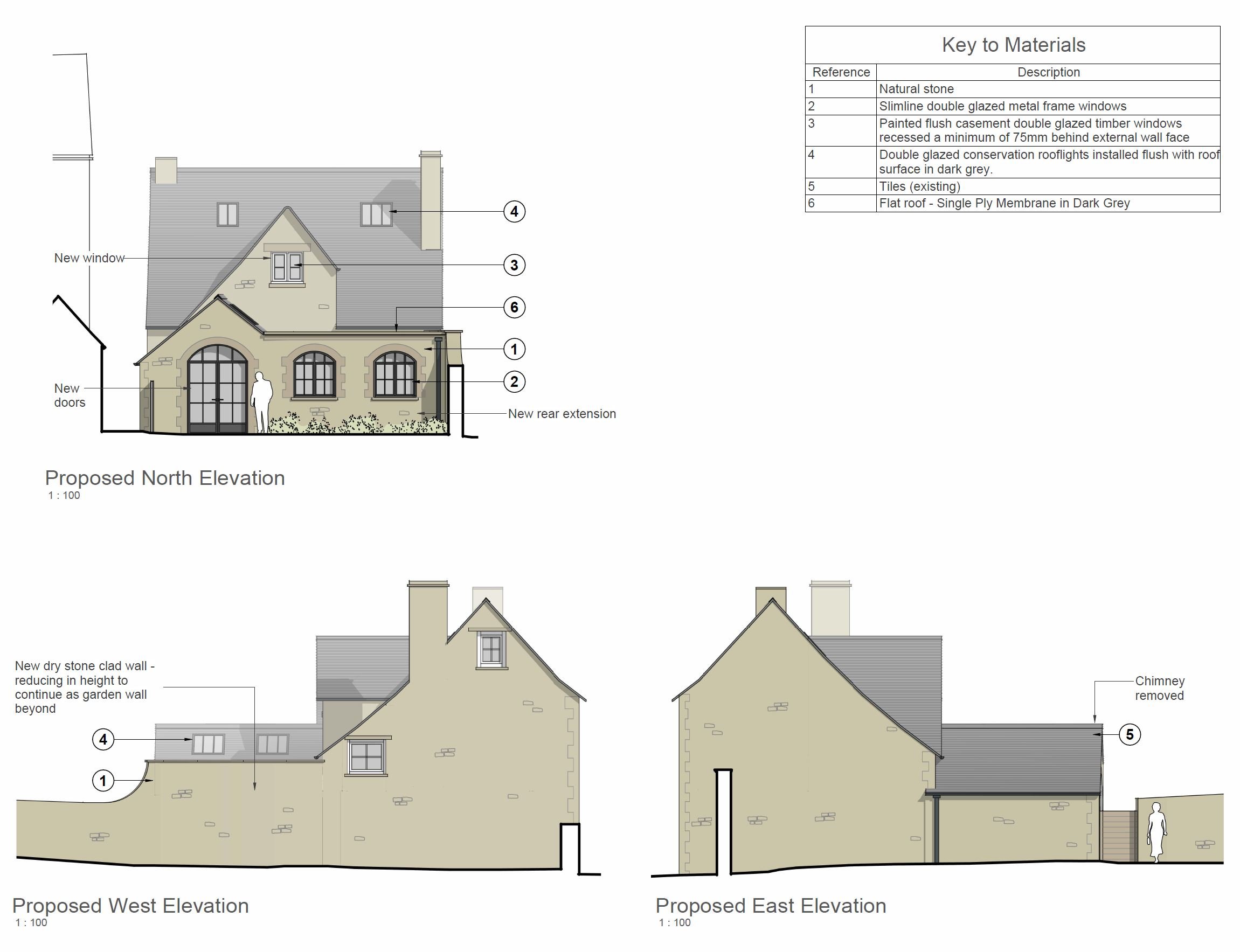Extension and Loft Conversion
Fairford, Gloucestershire
Our brief for this project was to create a single storey rear extension to provide an open plan kitchen and dining room with an improved connection to the garden. Large crittal style doors were inserted into the existing stone gable end to provide access and views through to the garden from the hallway beyond. Arched window heads were used to maximise natural light. Parts of the internal layout were reconfigured and the loft converted to provide an additional bedroom and ensuite as part of the works.



